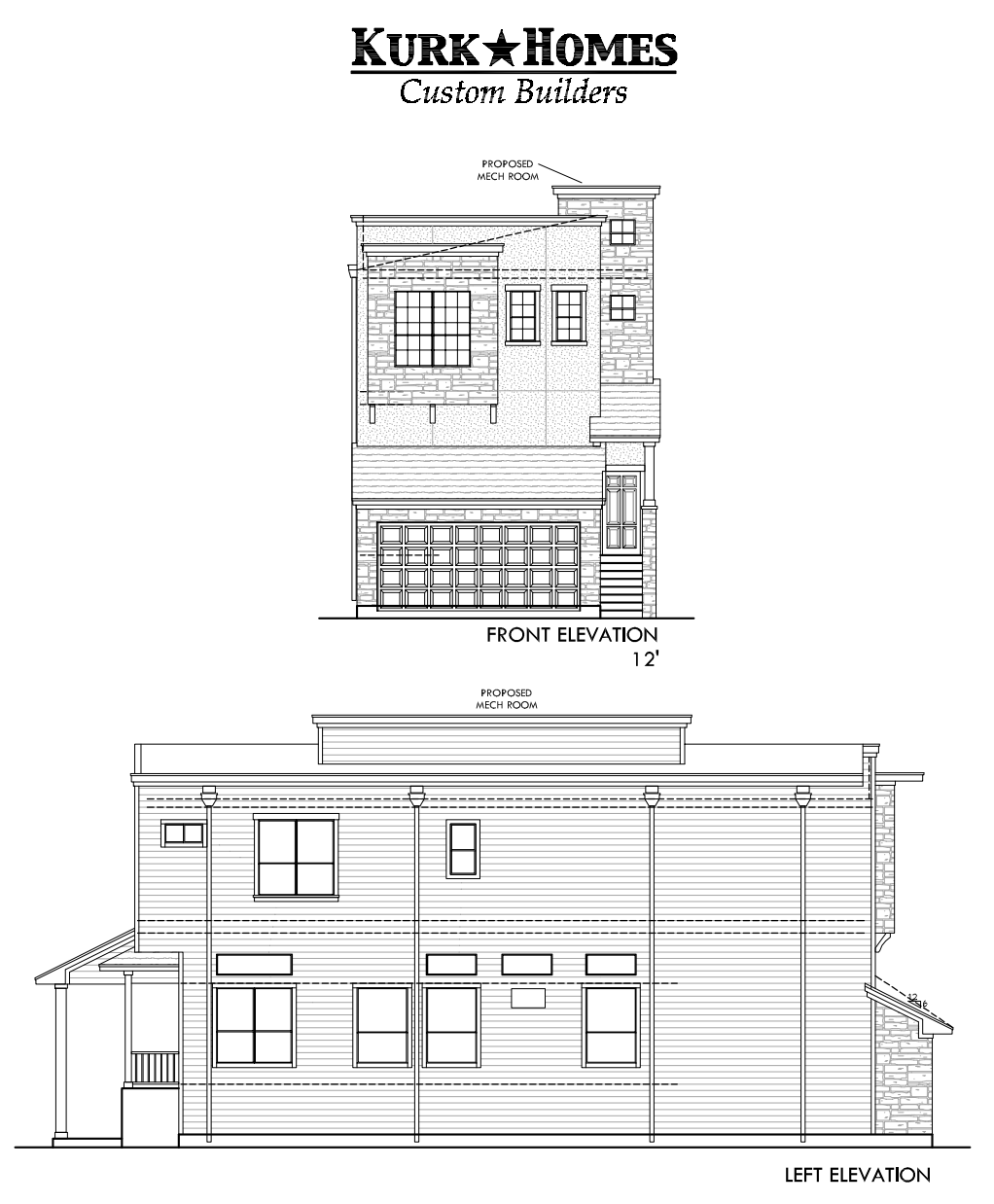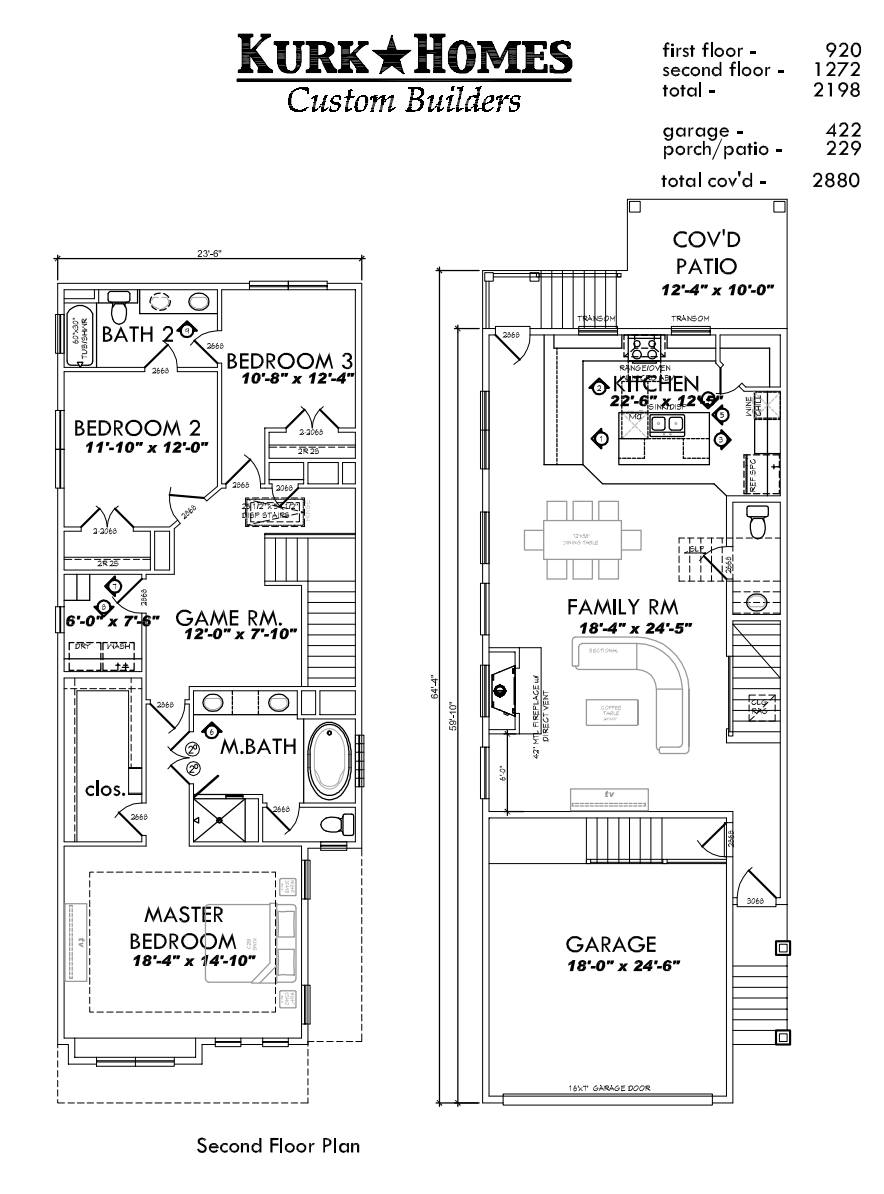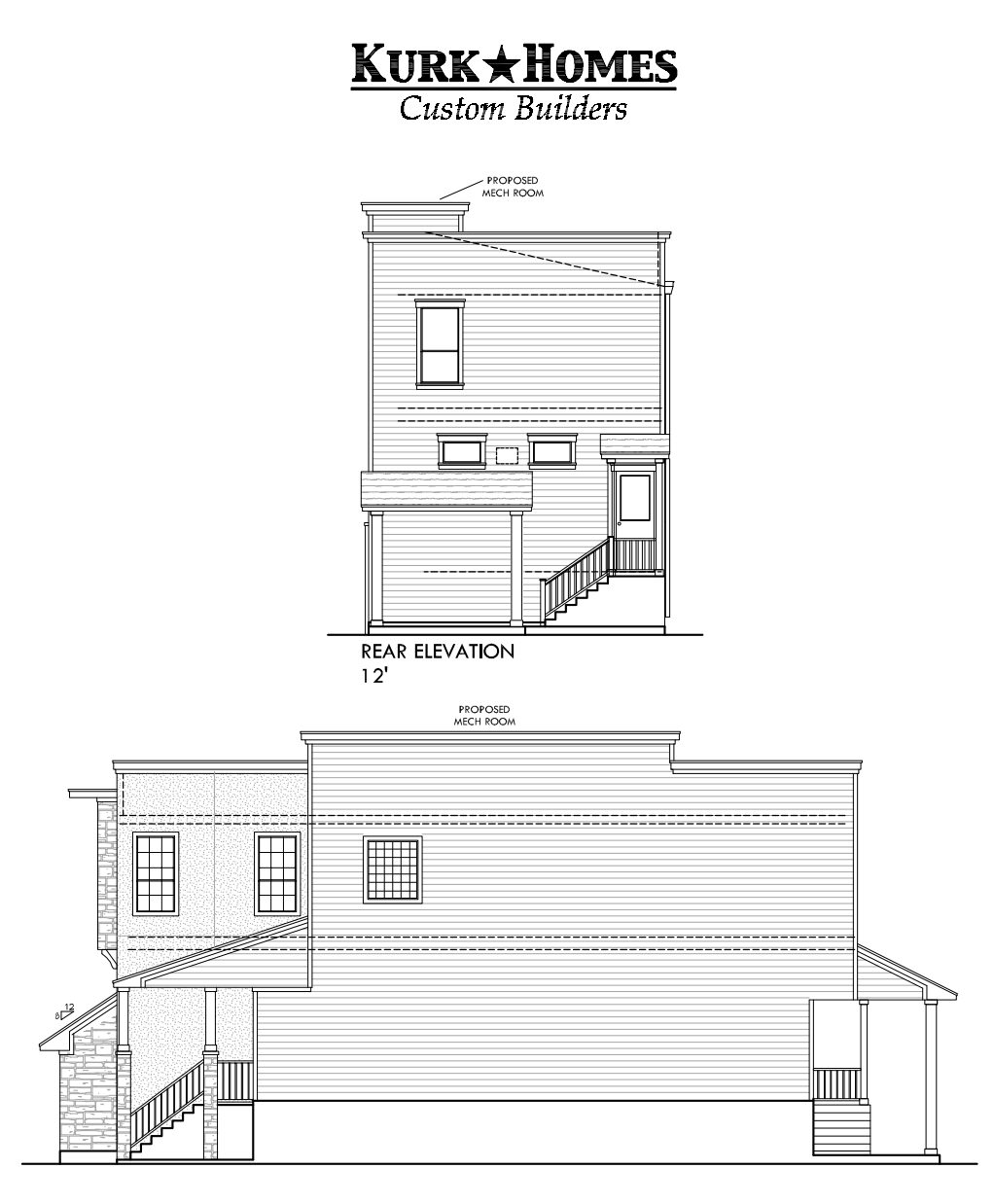Contemporary Style
The Heights
2,198 Sq. Ft. |
2 Story |
3 Beds
|
2 Baths
The Heights two-story design incorporates a lot of functional space in a relatively small, typically urban, footprint. With three bedrooms and a game room on the second floor and an open living concept with a great room, dining and kitchen on the first floor attached to the garage, this plan is great for city-living. The kitchen has a bar top on two sides and leads out to the covered patio in the rear of the property, and the garage has a tall space to fit storage racks above the vehicles.
Starting in the $600s
 |
 |
 |
Other Contemporary Style Floor Plans:
The Cibolo Creek, The Avondale, The Clear Creek, Nocona View, The Fredericksburg, The Clean Lines
Contact Us
For more information about this floor plan, please fill out the form below.
Other Contemporary Style Floor Plans:
The Cibolo Creek, The Avondale, The Clear Creek, Nocona View, The Fredericksburg, The Clean Lines
