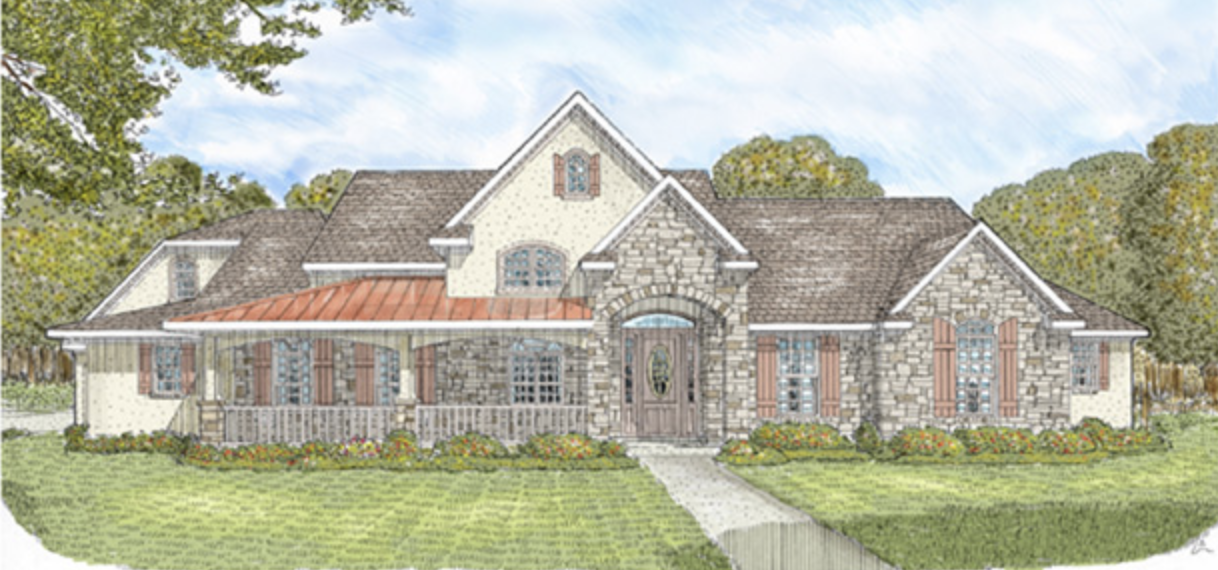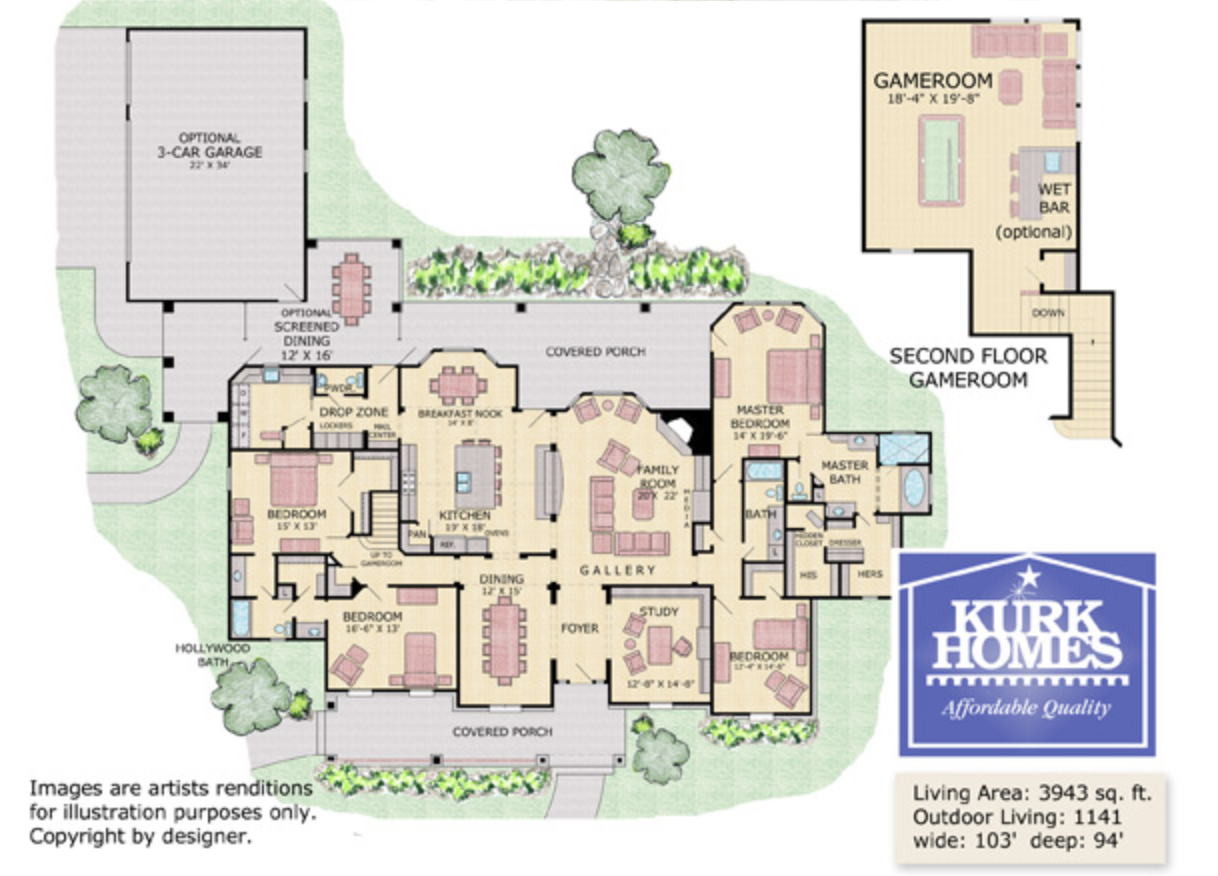The Cordova Creek
With an oversized gameroom and a wet bar upstairs, the one-and-a-half story Cordova Creek home design fits in quite a lot of dedicated space. Featuring a family room with a corner fireplace, built-in entertainment center, and a bump out for another seating area, the floor plan keeps the formals of a separate dining room and dedicated study while incorporating plenty of open-concept design. The dual island kitchen features a central eat-in island with a sink and a raised bartop island towards the family room. The breakfast room is large enough for a rectangular table and both the breakfast and family room have walls of windows to enjoy the view of the expanded covered patio and beyond. The detached side-load garage is in the back of the home, opening into a screened dining porch, then into the mud room with drop-zone built-ins and a conveniently placed powder room for outdoor guests. Through the mud room is an oversized utility room with a sink and walls of cabinetry. The master suite can open to the covered patio, and has a dedicated sitting area in the bedroom as well as an oversized walk-in shower, alcove for the garden bathtub, separate vanities and his and hers closets with a hidden door for a secret storage area. One of the secondary bedrooms has a hallway-accessible full bathroom, while the other two bedrooms share a Jack and Jill bathroom with private vanities from the bathroom.
Starting in the $800s
 |
 |
Other Ranch Style Floor Plans:
Contact Us
For more information about this floor plan, please fill out the form below.
