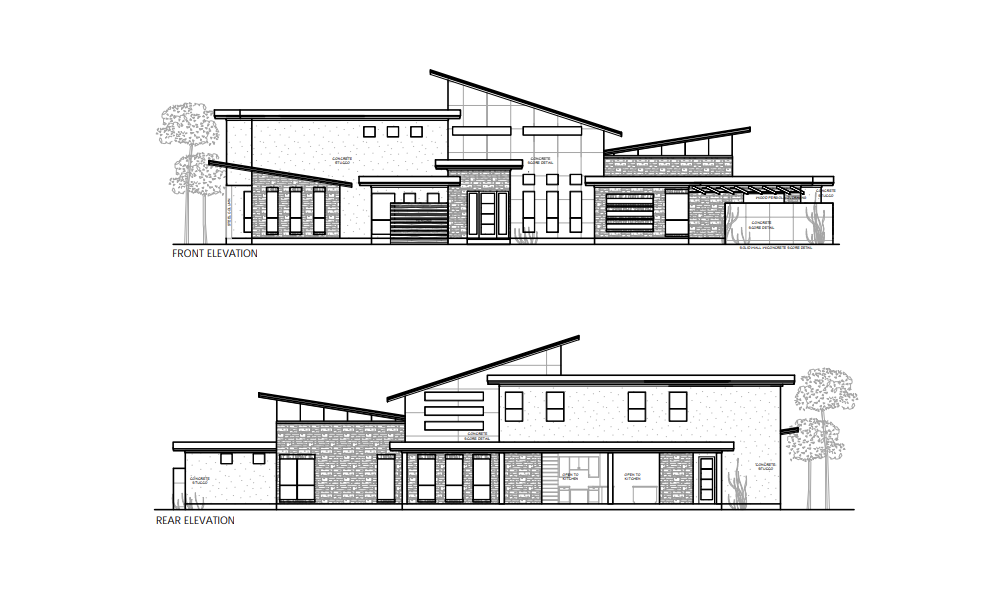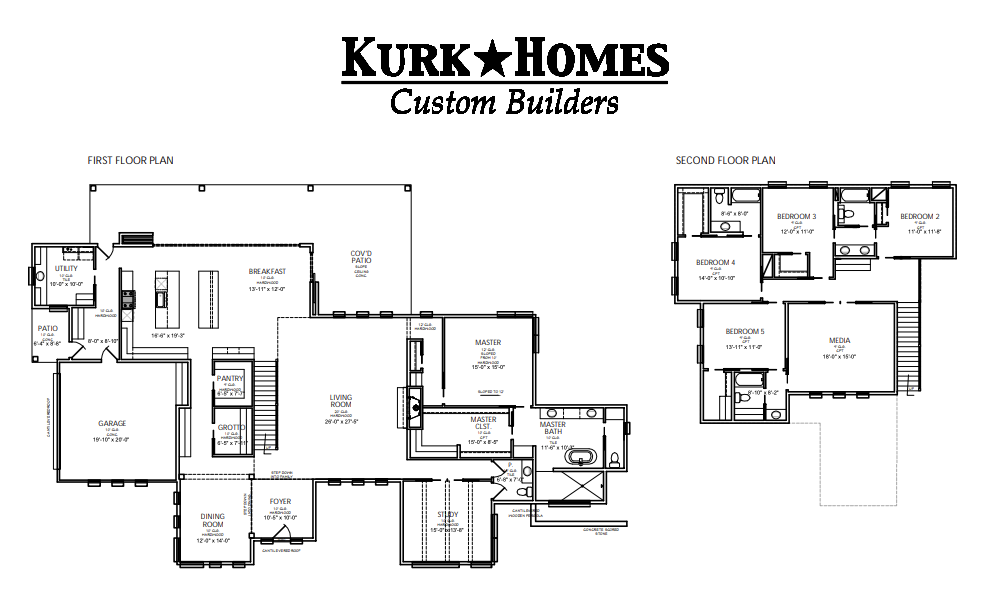The Clean Lines
The contemporary home design of Clean Lines showcases a large living room open to both the oversized breakfast and kitchen areas that each host walls of windows and sliding glass doors allowing natural light to infiltrate the entire first floor. The pantry is tucked next to the kitchen and is adjacent to a separate wine grotto leading into the formal dining room. Beyond the double island kitchen is a utility room and mud room with drop-zone built-ins, as well as three exterior doors leading to the rear covered patio, side private patio, and side-load garage. The master bedroom hosts corner windows, ideal for a sitting area, and a free-standing tub with a large walk-in shower without a door behind. A full-height linen cabinet divides the vanities and the huge master closet is adorned with built-ins. The master suite and formal study share a wing of the home, and four more bedrooms and a game or media room is upstairs, along with two private bathrooms for bedrooms and a Hollywood bath shared by two bedrooms. With pocket doors aplenty in this home design, space is maximized for the main living areas, with functional dedicated storage throughout the home.
Starting in the $900s
 |
 |
Other Contemporary Style Floor Plans:
Contact Us
For more information about this floor plan, please fill out the form below.
