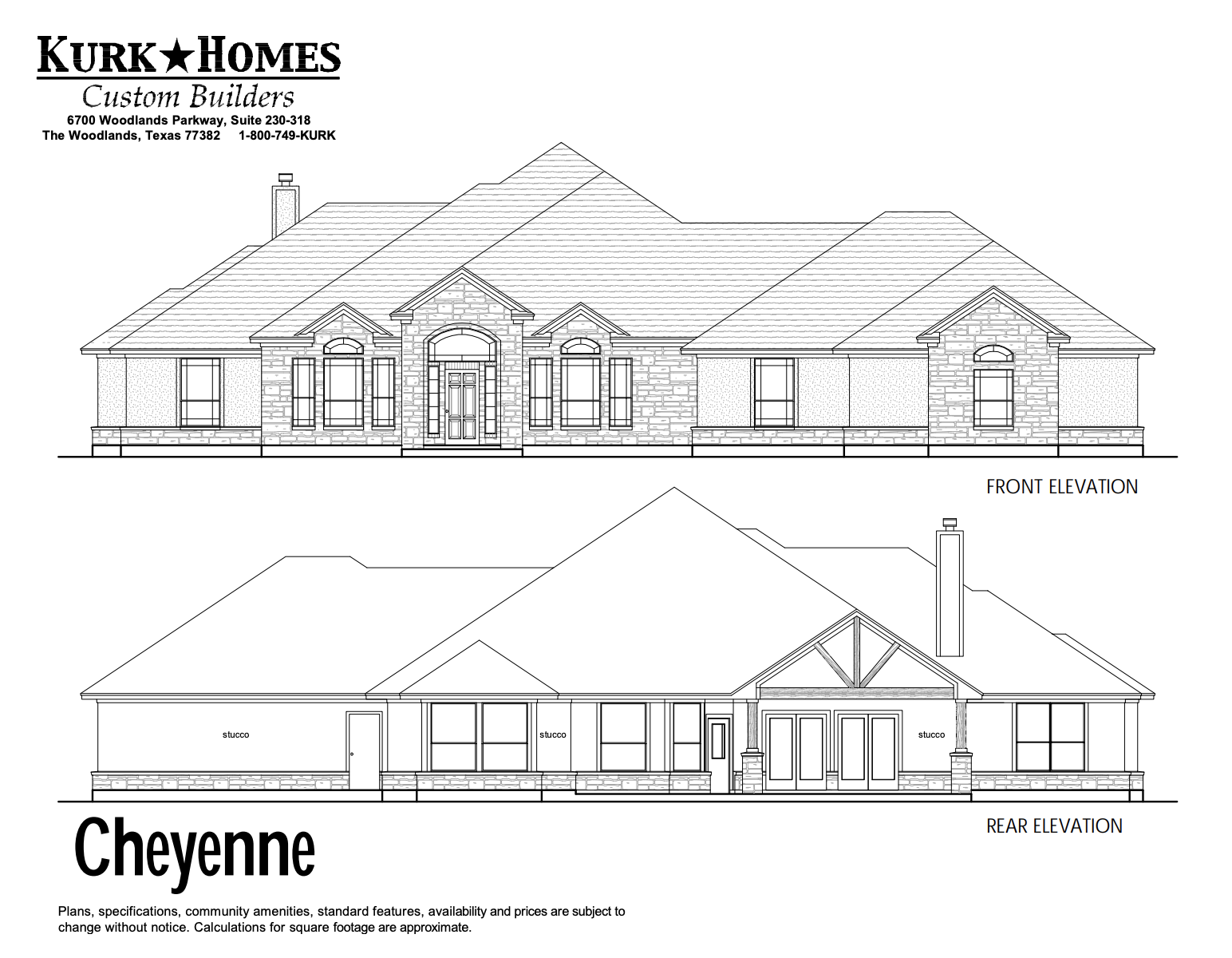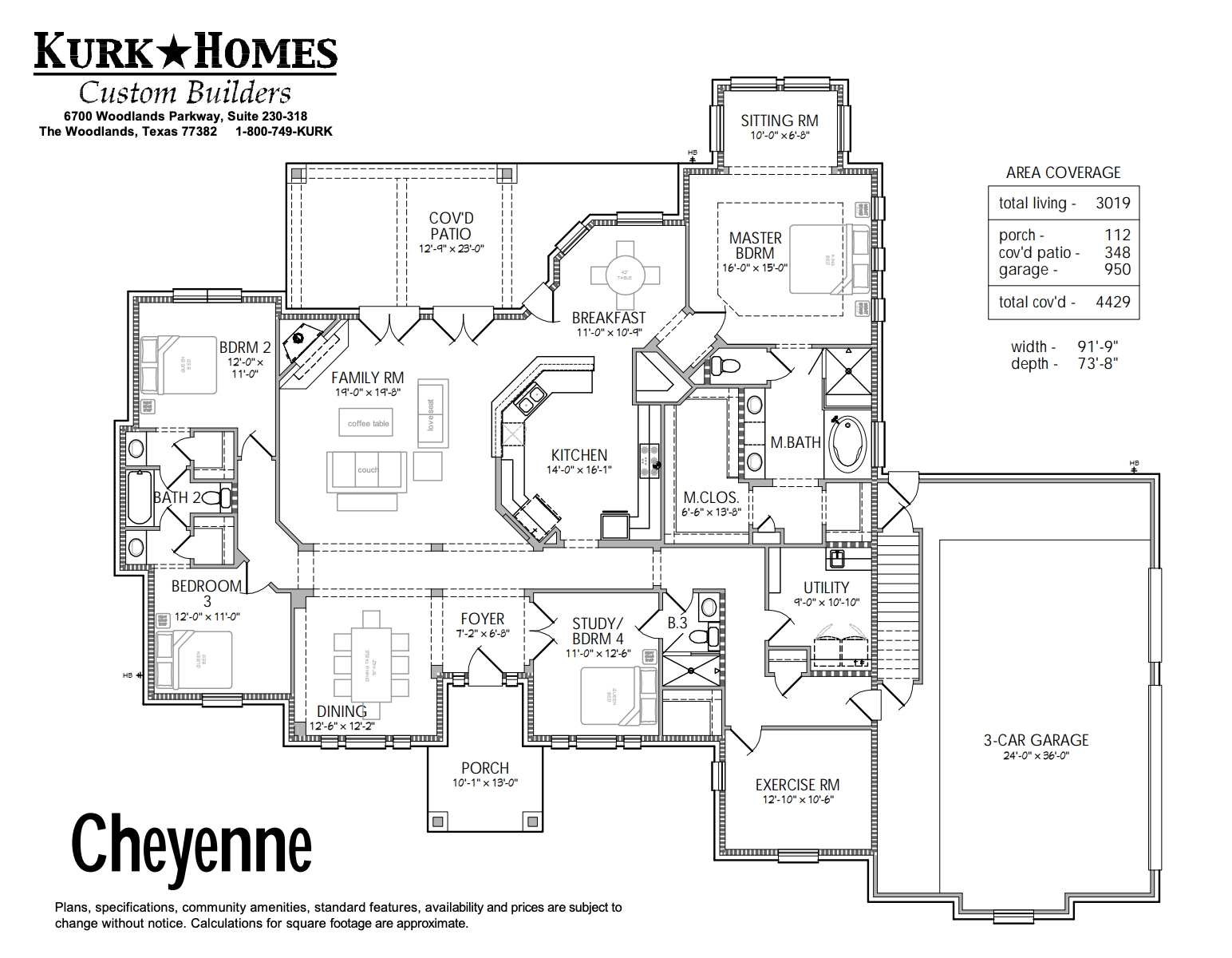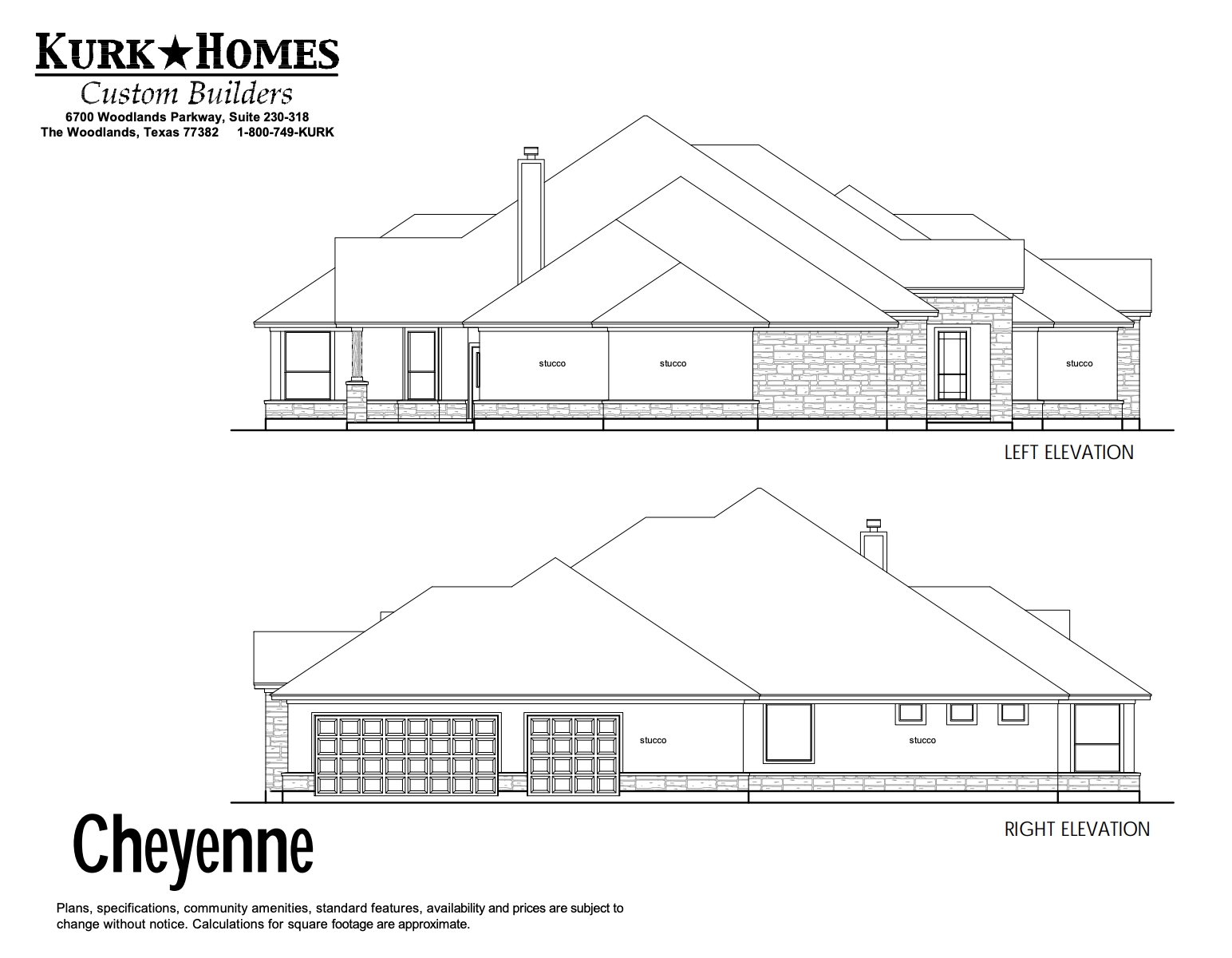The Cheyenne
The Cheyenne home design is a functional one-story design, with two sets of double glass doors that open the family room up to the covered patio. The master suite is complete with a sitting room, walk-in shower, soaker bathtub, and separate closets. The two secondary bedrooms have a Jack and Jill bathroom set up with separate vanities, and the study could double as a 4th bedroom with access to a full bathroom. The wrap-around kitchen island has countertop seating in between the family room and breakfast room, and the formal dining is in the front of the home off of the foyer. Off of the mud entry for the 3 car side-load garage is a great flexible space suitable for many purposes, including an exercise room, craft room, or second office space.
Starting in the $500s
 |
 |
 |
Other Ranch Style Floor Plans:
Contact Us
For more information about this floor plan, please fill out the form below.
