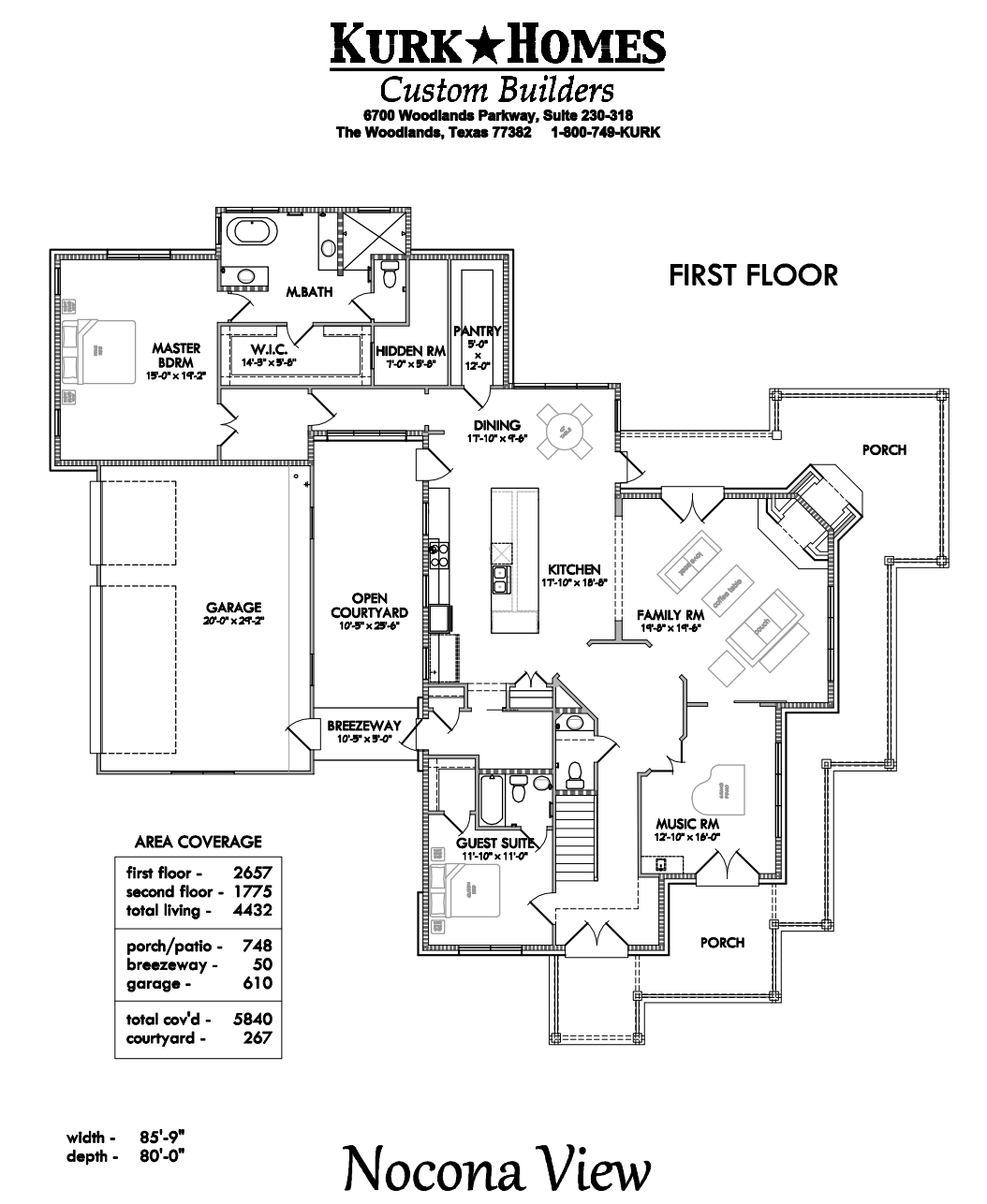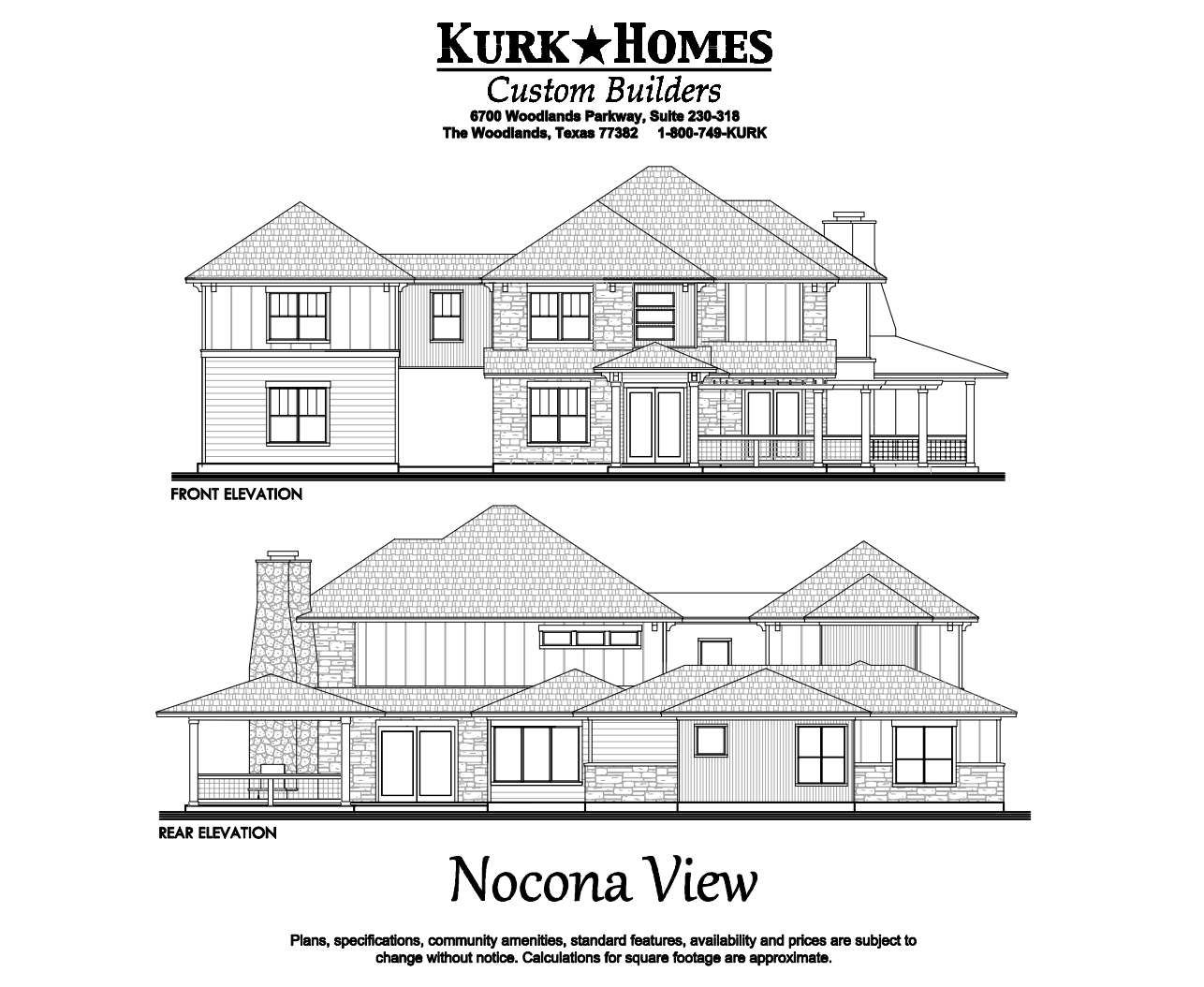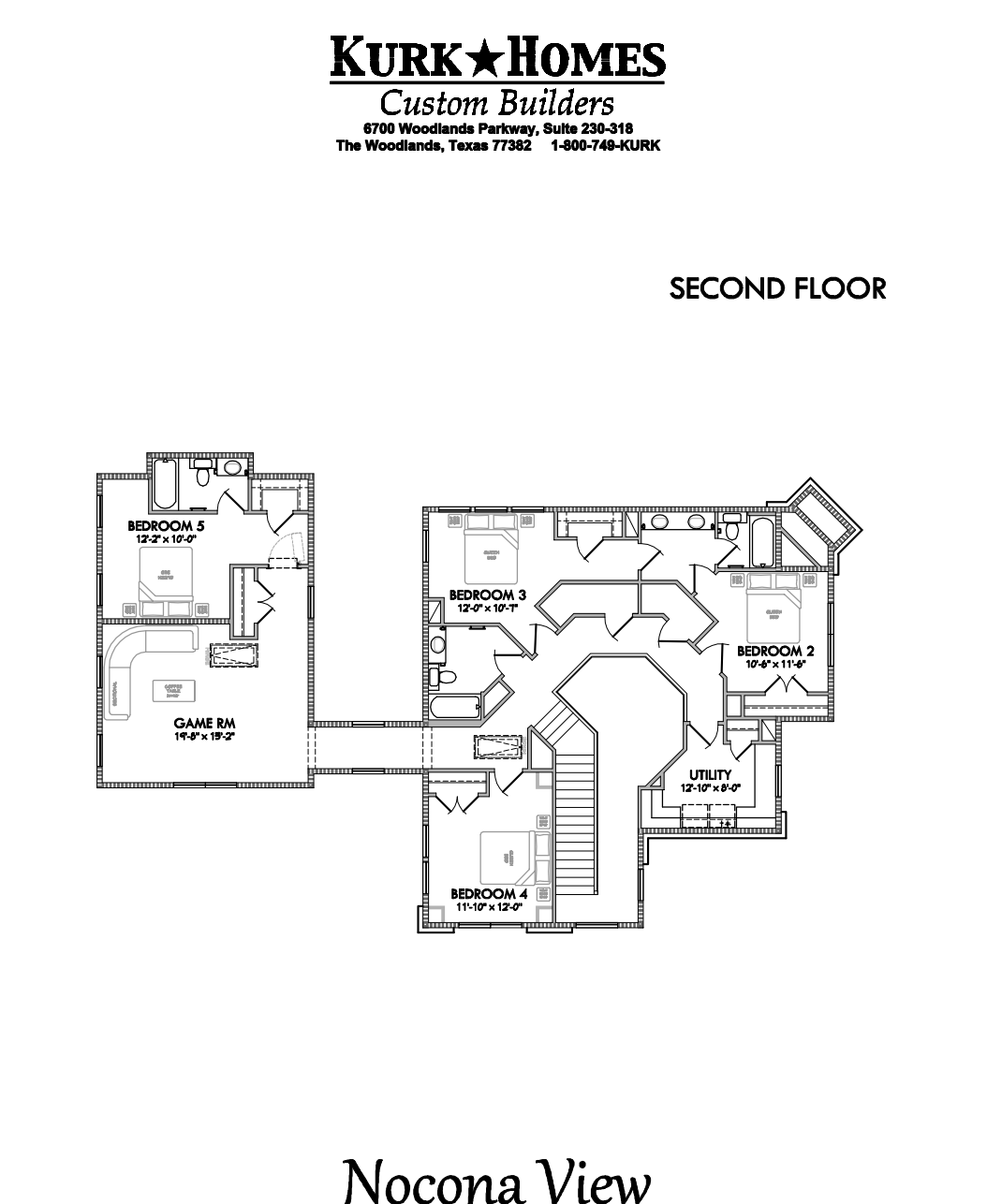Nocona View
The Nocona View is a multi-functional two-story plan with a partially attached garage and a double-sided fireplace from the family room extending to the covered porch. The double front door entry leads to an open stariway in the foyer opposite of a formal music room with both French doors and a sliding barn door entry. The kitchen has a very large eat-in island that hosts an open view of the family room along with a dining room space that leads out to the covered patio. In its own wing is the master suite, complete with separate vanities, a free-standing bathtub, a large walk-in shower, and a huge closet with a hidden room behind a wall of shelves. Also downstairs is a full guest suite with its own closet and private access to a full bathroom. Upstairs holds four bedrooms, three with their own private bath and one shared Hollywood bath, in addition to a utility room, a game room, and tons of storage space.
Starting in the $800s
 |
 |
 |
Other Transitional Style Floor Plans:
Other Contemporary Style Floor Plans:
Contact Us
For more information about this floor plan, please fill out the form below.
